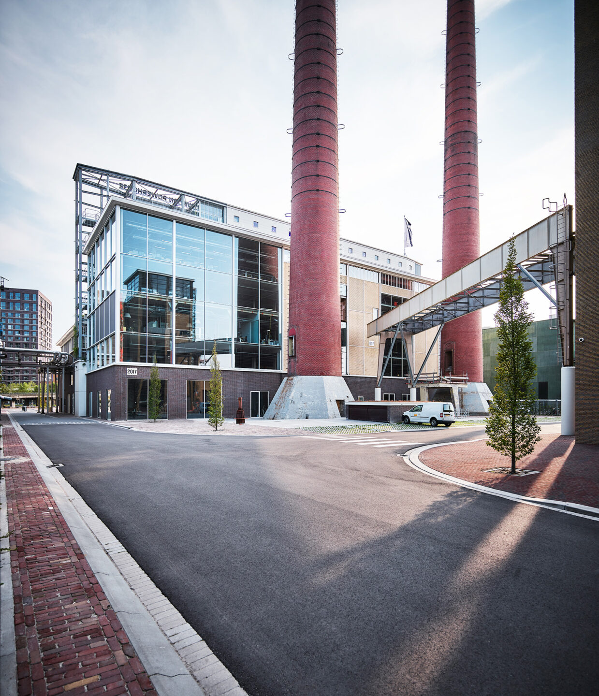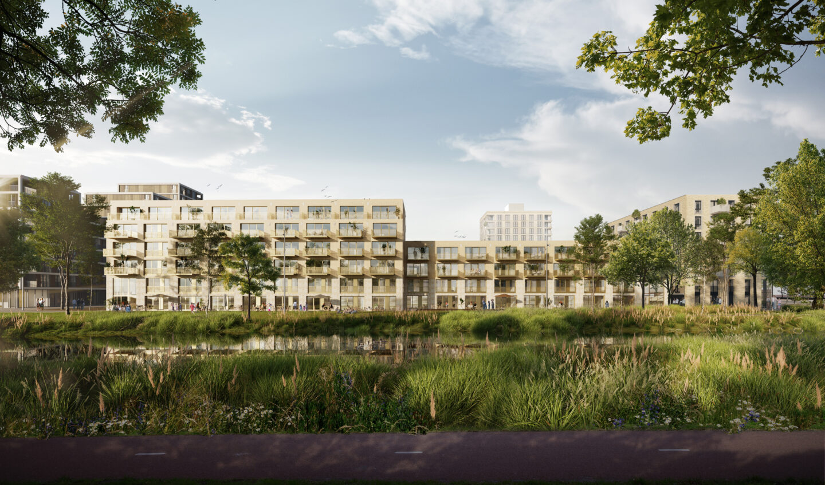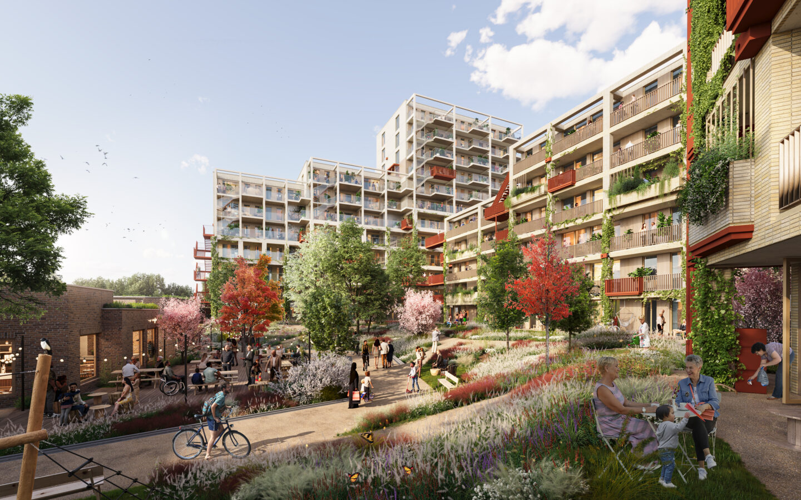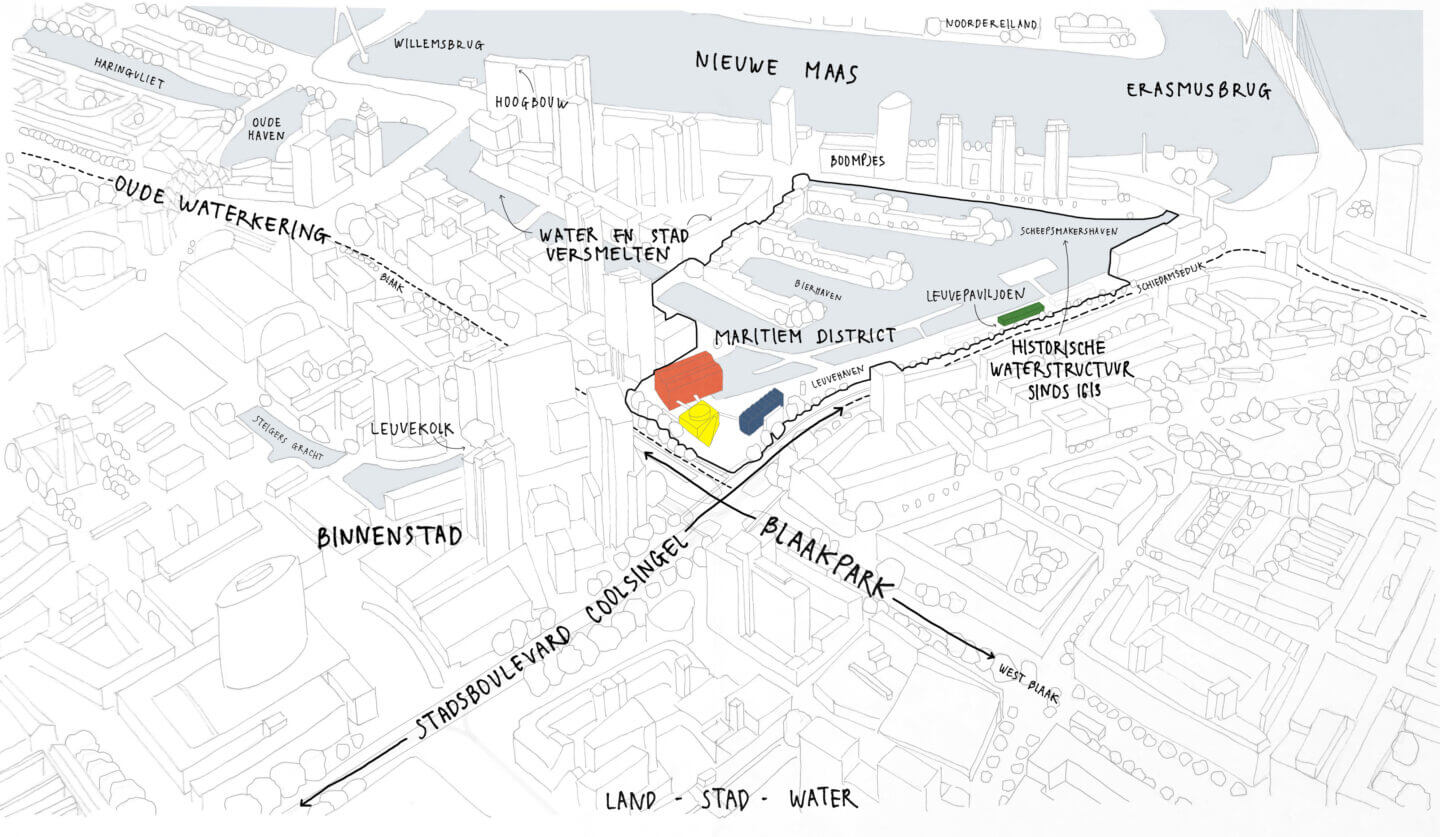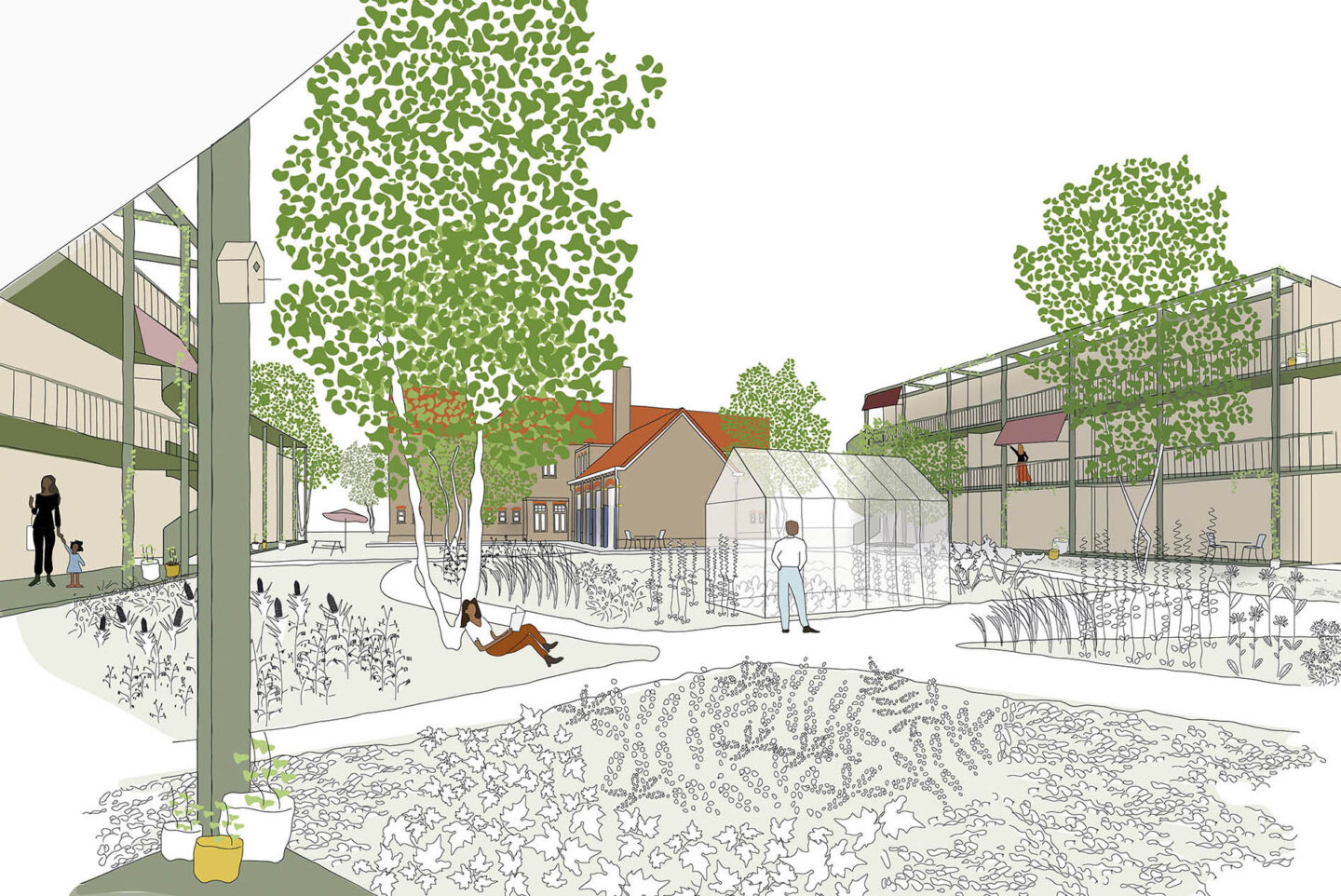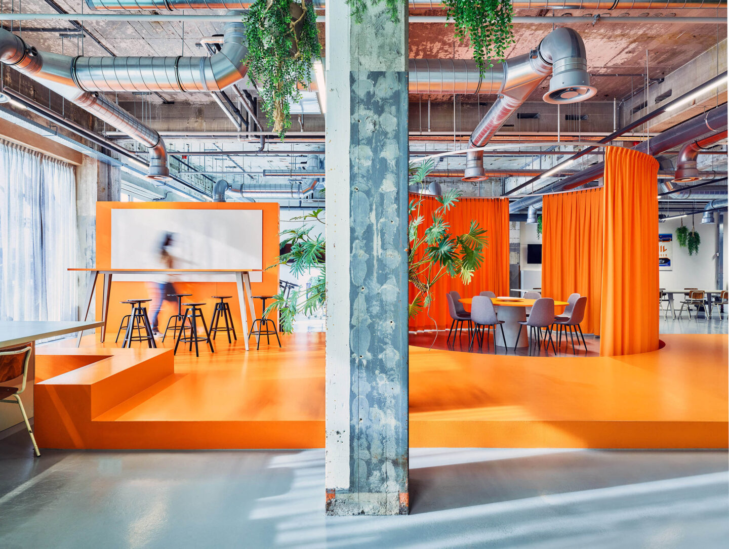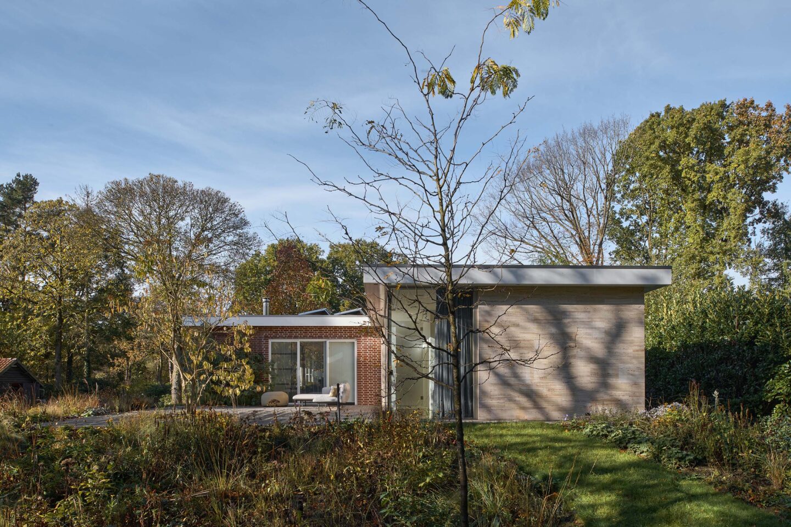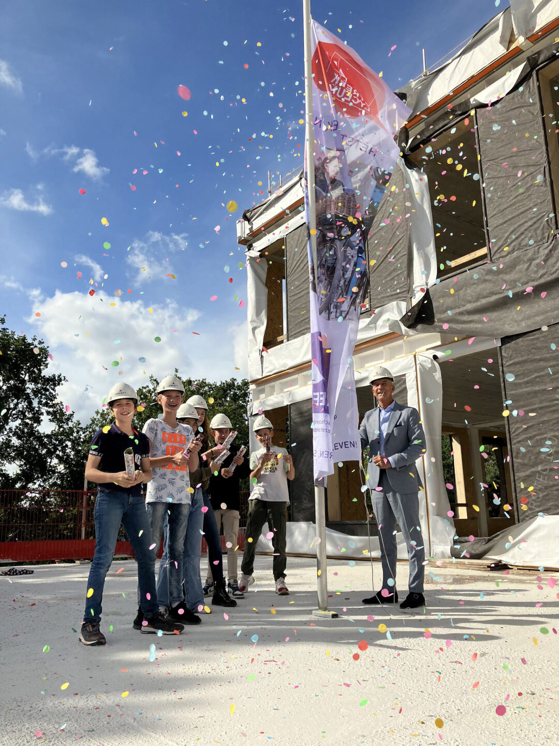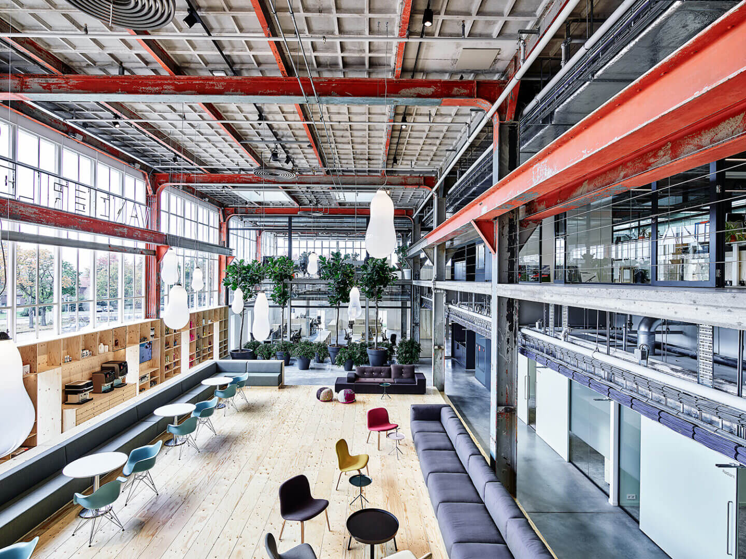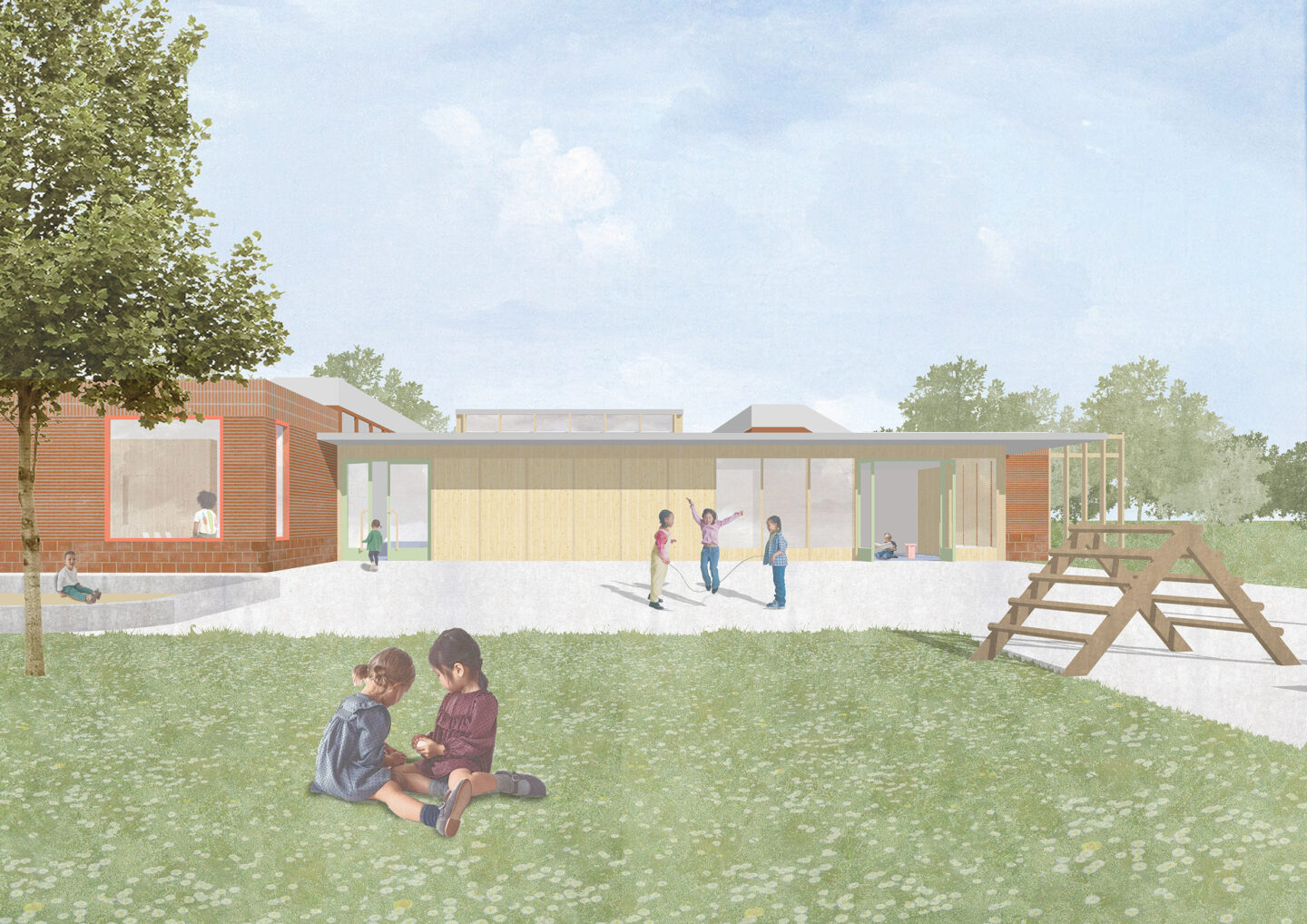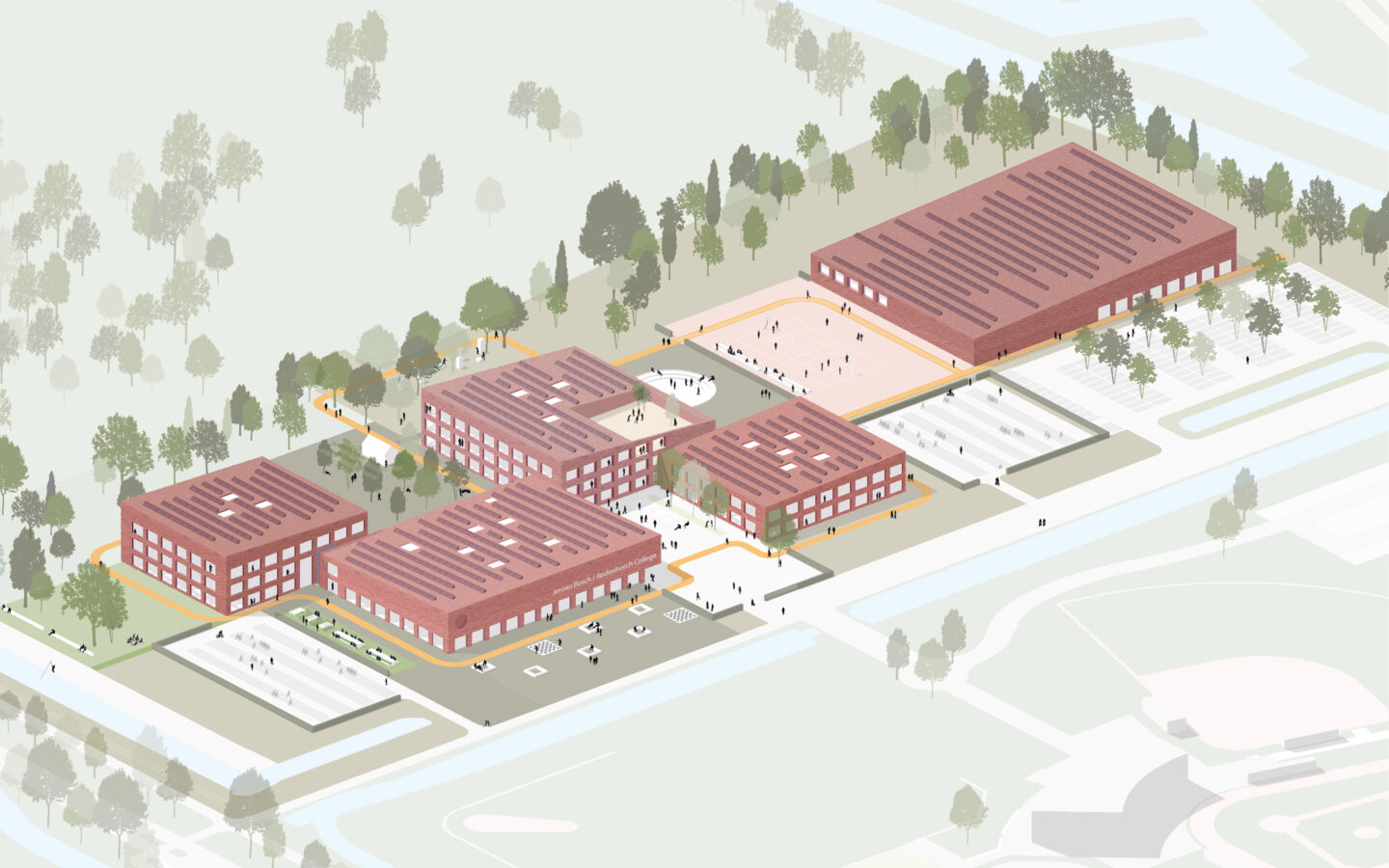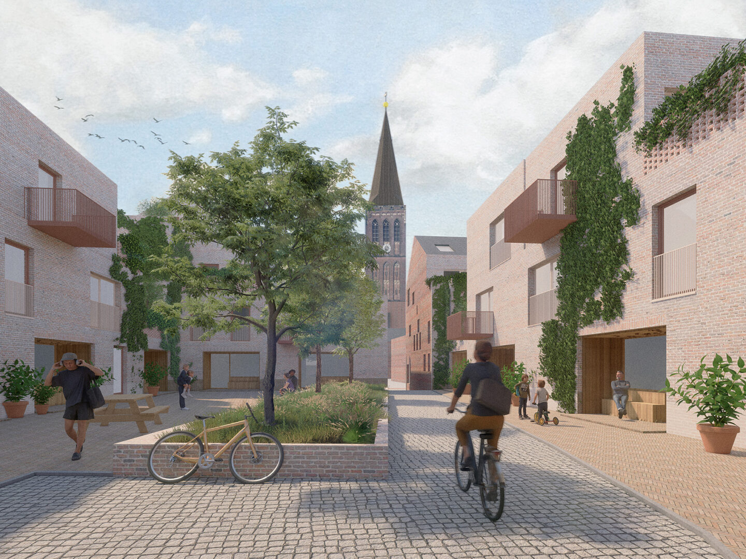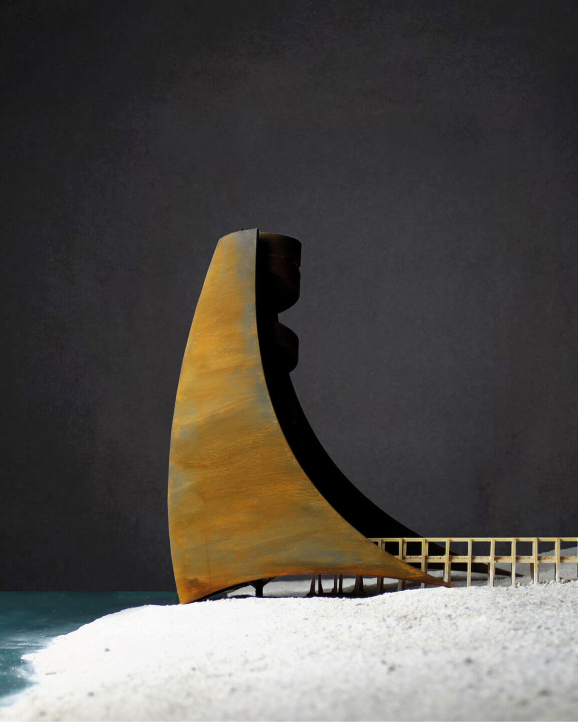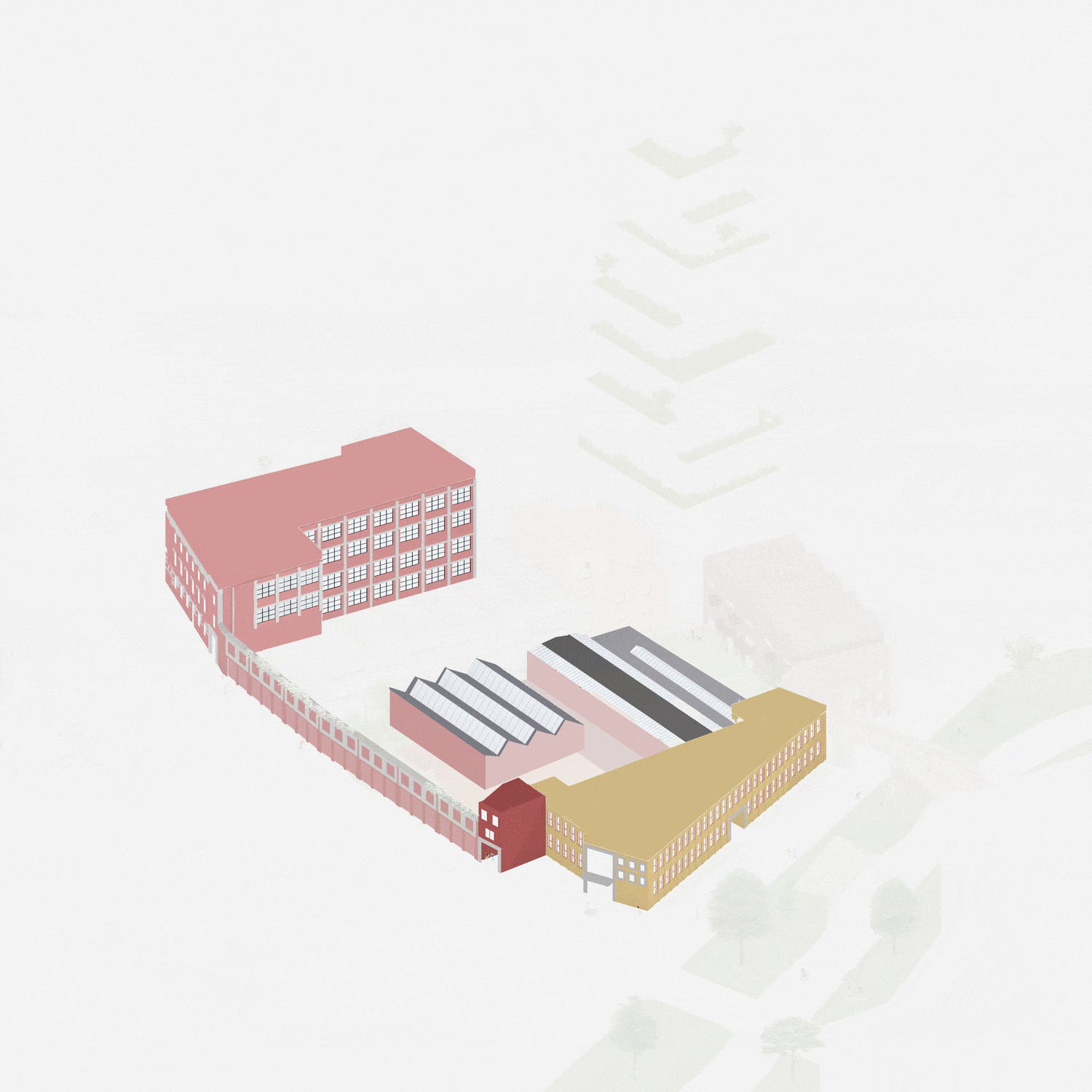ateliervanberlo
Wij zijn een atelier voor research en architectuur. Dit met een sterke focus op transformatie, leeromgevingen, ouderenzorg en de bebouwde omgeving.
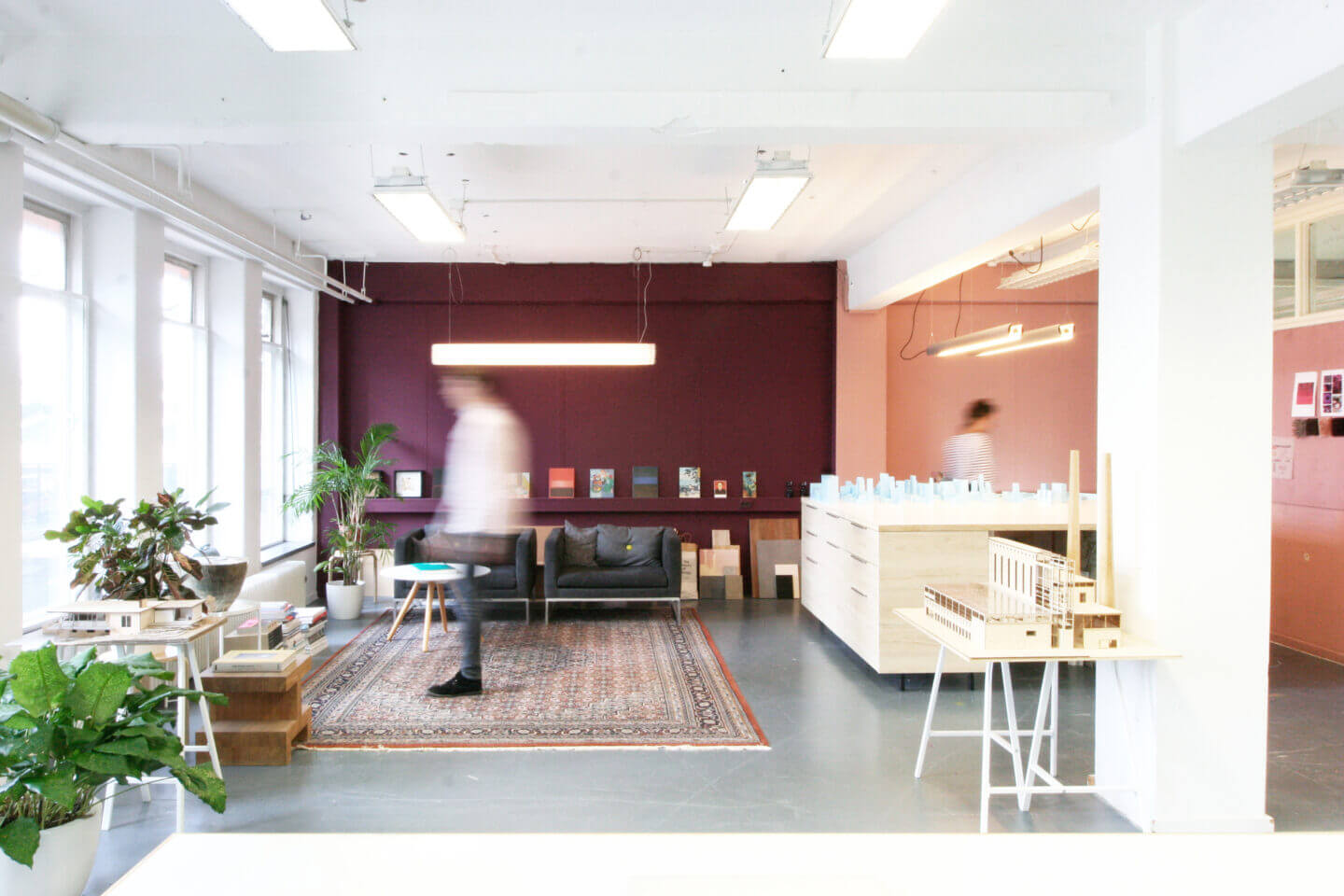


Wij zijn ateliervanberlo
Onze leefomgeving verandert in hoog tempo. Er liggen complexe vragen voor ons die inclusieve oplossingen vereisen. Als ontwerpatelier voor onderzoek en architectuur is dit ons domein. Gedreven door nieuwsgierigheid en ambitie werken we altijd met een open houding. Dit maakt ons wie we zijn: een nieuwe generatie architecten die onze eigen toekomst vormgeeft. Op elke schaal; van stoel tot stad, en alles daartussenin.
Wij geloven dat een benadering van open onderzoek de voorwaarde is voor goede architectuur. Elke opdracht is anders, elke oplossing is uniek. Onderzoek geeft ons de mogelijkheid om de opdracht te begrijpen, de vraag achter de vraag te definiëren en oplossingen te ontwikkelen voor complexe vraagstukken. We interviewen huidige en toekomstige gebruikers en betrekken zowel insiders als buitenstaanders. Het inspireren van onze klanten bij het maken van keuzes is onze kracht. Samen komen we tot oplossingen en creëren we meerwaarde voor de samenleving op onze eigen manier.
We geloven in architectuur als een ervaring; een plek die verrast, verwarmt en verwelkomt. Een plek die verankerd is in zowel de gebruikers als de omgeving, waar het ontmoeten van elkaar centraal staat. Openbare, duurzame en inclusieve plekken die mensen uitdagen en tegelijkertijd stimuleren. We proberen het verleden, heden en toekomst met elkaar te verbinden. Op deze manier creëren we leefbare en evenwichtige plaatsen, en dromen we samen van nieuwe delen van de stad.
Team
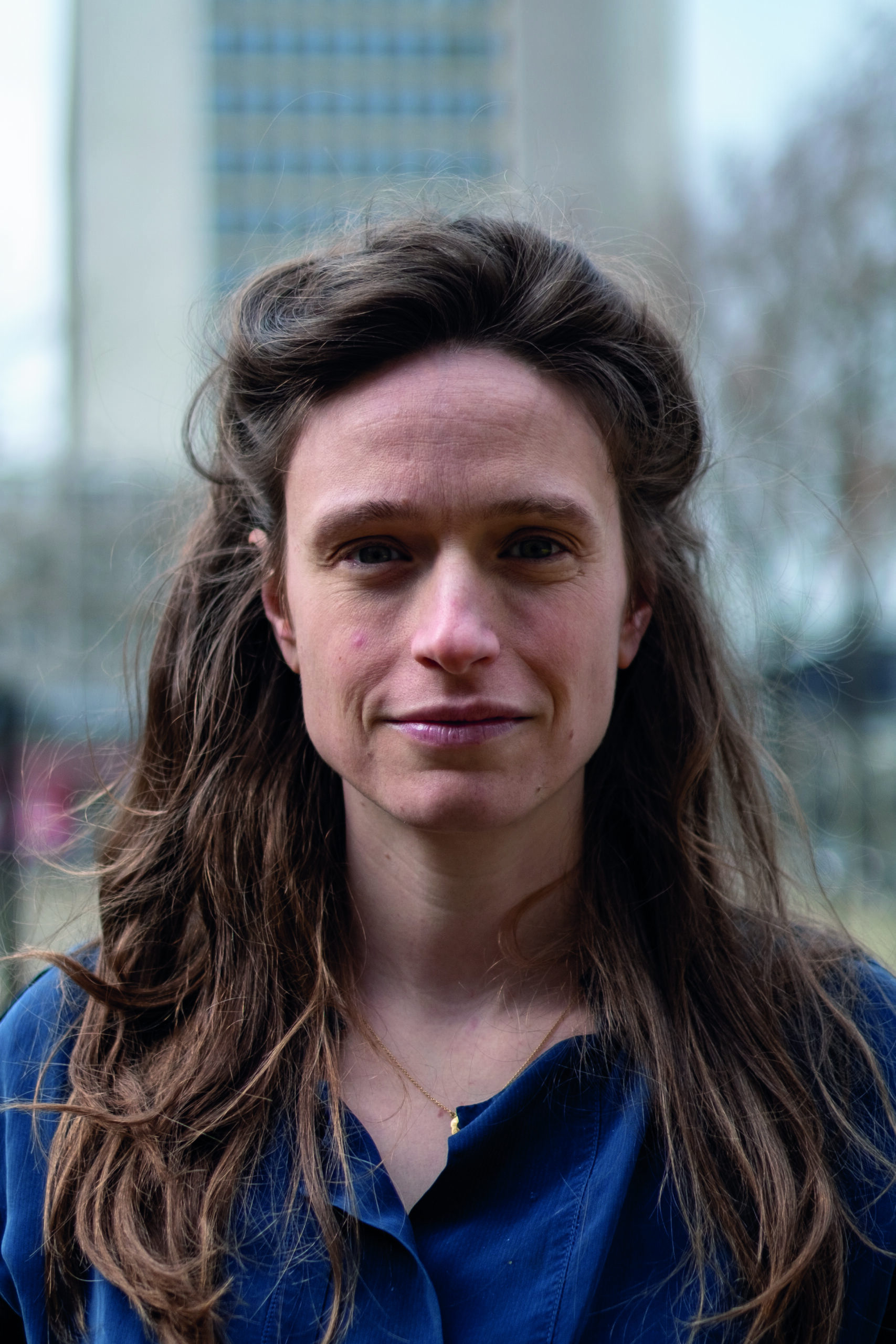
Janne van Berlo
Als verhalenverteller van ideeën verbindt ze mensen, processen en architectuur
Oprichter | Architect | Linkedin
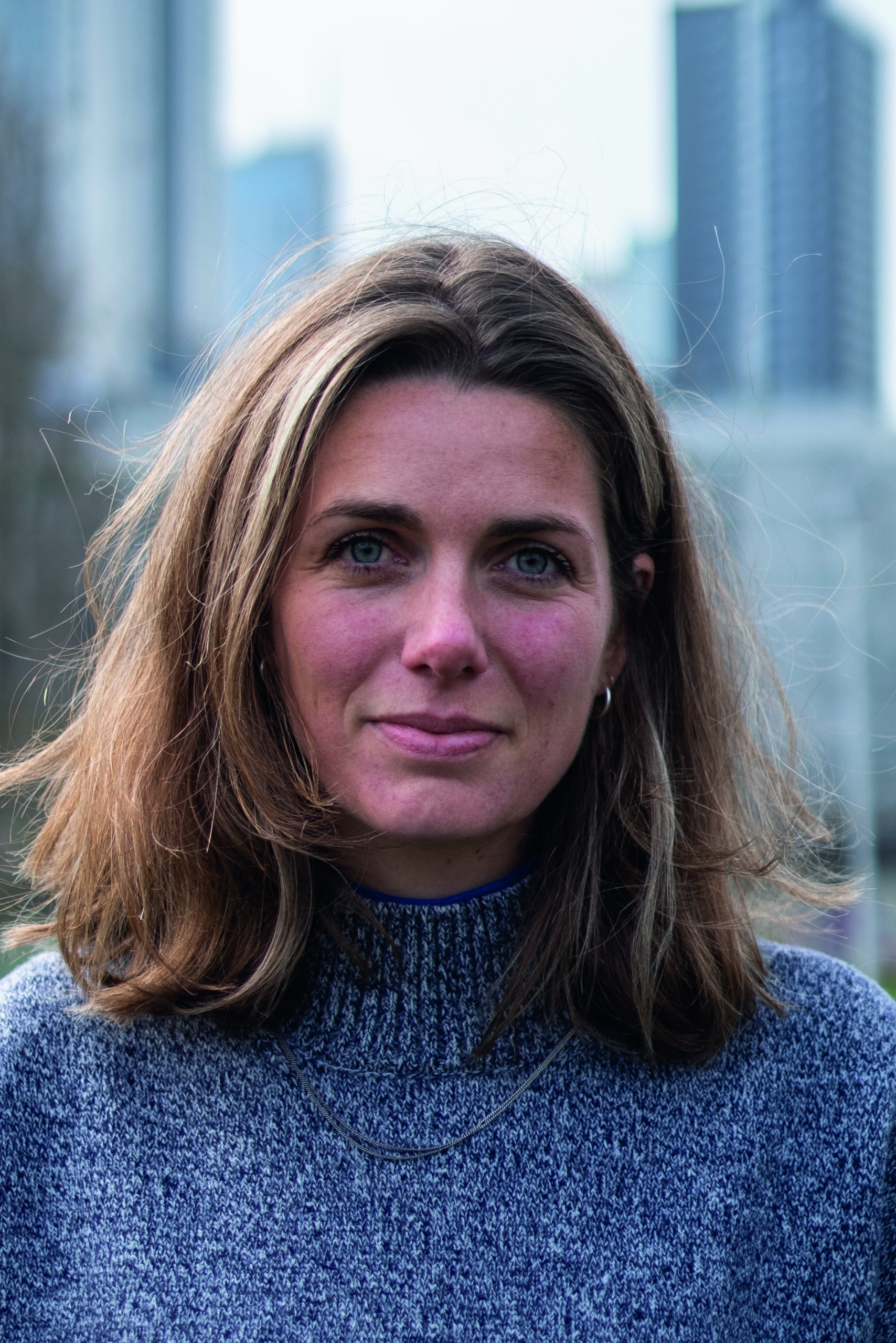
Marleen Delfos
Stelt de mens centraal met haar blik op omgevingspsychologie en participatie
Projectarchitect | Linkedin
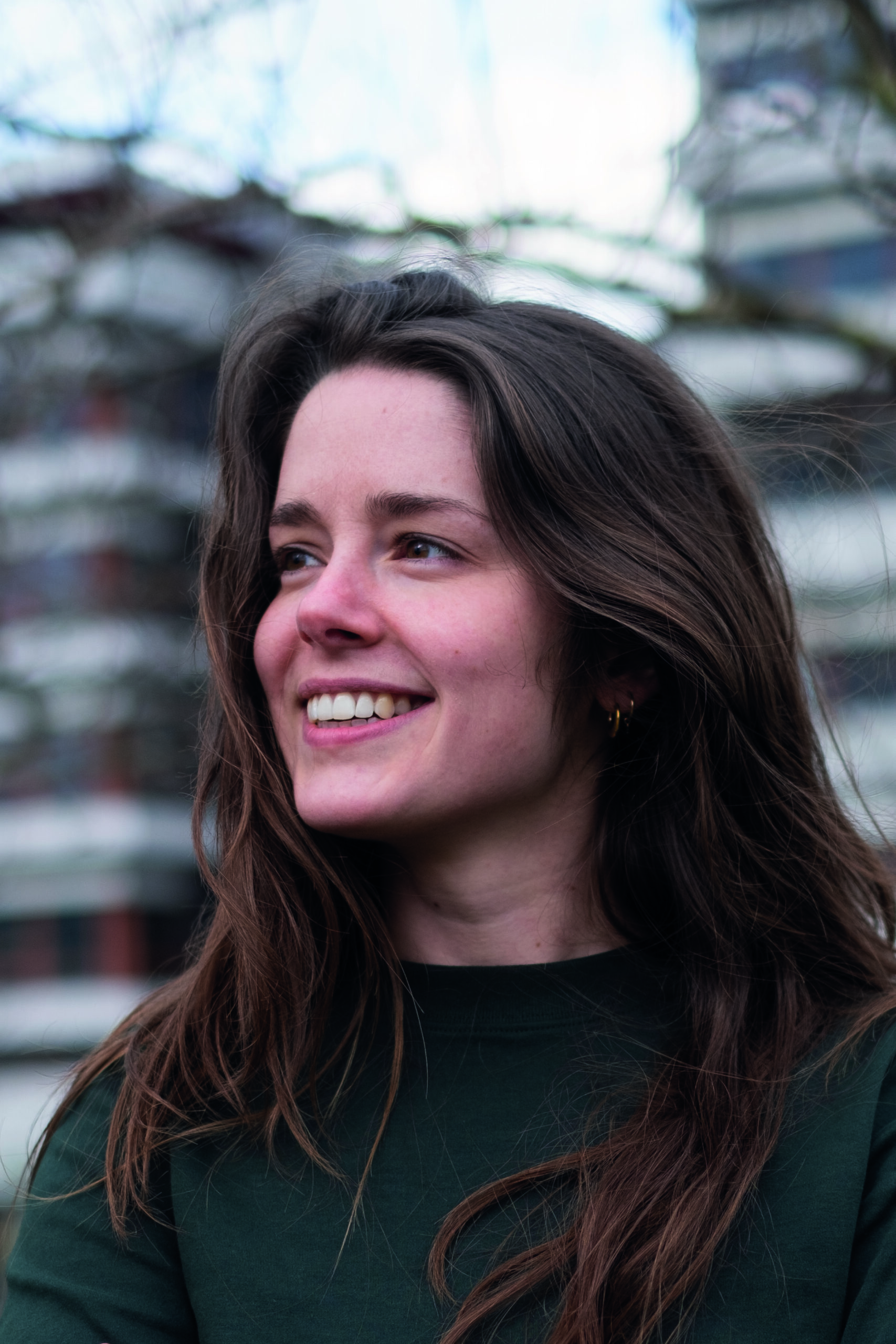
Roos van Roessel
Als duurzame aanjager doet ze onderzoek naar nieuwe materialen en strategieën
Projectarchitect | Linkedin
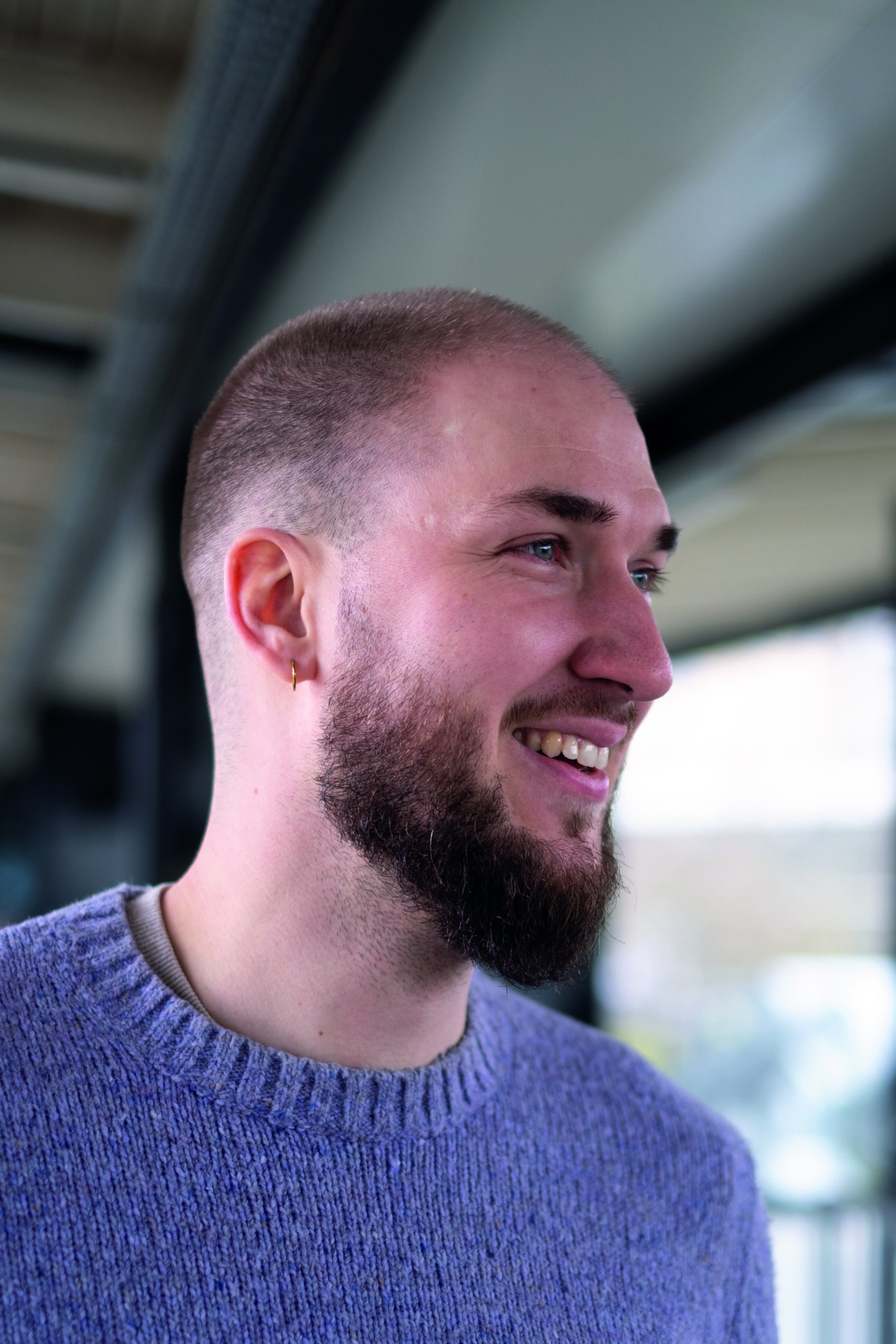
Emiel van der Vlies
Met een enorme kennis van gebouwen is hij onze wandelende referentiebibliotheek
Ontwerper | Huisfotograaf | Linkedin

Cristina Ferreiro García
Zij is onze specialist in maakbaarheid en zoekt alles tot in de puntjes uit
Bouwkundig modelleur | Linkedin

Dave van Leeuwen
Met zijn open blik lost hij ruimtelijke puzzels op en brengt hij kleur in het ontwerp
Architect | Linkedin

Hyemi Lee
Met haar gevoel voor detail en materialiteit brengt zij sfeer in de ruimte
Ontwerper | Linkedin
Voorheen:
Chris Idema – Tim Reekers – Lukas Jusas – Roel Teeken – Alain Scarpa – Tiemen Anema – Babette van Tilborg – Judith Pellicaan – Sebastiaan Brouwer – Justus Schäfer – Frederique van Erven – Jamila Perruchoud – Peter Canisius – Robine van Gaalen – Tom Thijssen – Vera Wittebrood – Veerle Rigter – Rosa Steenkamp – Eline Degenaar – Leonie Boelens – Elmer Pietersma
Partners
Accenture
AM
Amvest
Bureau Bouwkunde
De Urbanisten
Diederendirrix
Ector Hoogstad Architecten
Geva Vastgoed
Gemeente Eindhoven
Gemeente Rotterdam
Habeko Vastgoed
Het Streek Lyceum
ICS adviseurs
IMC Weekendschool
INBO
Konder Wessel
Le Far West
Maritiem Museum Rotterdam
Mevrouw Meijer
New Industry Development
Stichting BOOR
Synchroon
TIO Business School
Turner
Vastlab
Veenenbos en Bosch
Vidomes
Woonstad
Zadkine
Awards
2024 – International Interior Design Awards – Gold Winner
2024 – Rethinking The Future Awards – Runner Up
2019 – Next Step Award – Winner
2019 – Dezeen Awards – Large workspace interior – Shortlisted
2019 – Dezeen Awards – Rebirth project – Longlist
2019 – A+ award – Concepts + Architecture + renovation – Special Mention
2019 – A+ award – Commercial – co working space – Nominated
2019 – Dirk Roosenburg Prijs – Nomination
2019 – NRP gulden Feniks – Finalist
2019 – European Award for Architectural Heritage Intervention – Shortlist
2019 – WADA 2019, APR – VanBerlo Headquarters – Winner
2019 – WADA 2019, APR – Innovation Powerhouse – Honorable mention
2018 – Reynaers projectprijs Innovation Powerhouse – Nomination
2018 – Rethinking the Future sustainability award – Winner
Lezingen & Tentoonstellingen
2025 – Lezing: Gebouw in Beweging: Maritiem Museum – Rotterdamse Dakendagen
2025 – Lezing: INDESEM.025
2024 – Tentoonstelling: Rotterdam Cultuurstad: Post 65 Part II – OMI Rotterdam
2023 – Lezing: Entrepreneurship in Architecture and the Built Environment – TUDelft
2023 – Paneldebat – AFFR Rotterdam
2022/2023 – Lezing: Transforming the City, Maritime museum Rotterdam – TUDelft
2022 – Lezing: Transforming Buildings, Transforming Cities – TH Lübeck
2022 – Tentoonstelling: Prefigurations (The Great Transformation) – Architecture Workroom Brussels
2020 – Lezing: Building Upon – TU Berlin
2018 – Tentoonstelling: Innovation is… – Innovation Powerhouse
2018 – Lezing: Innovation Powerhouse – ACE Sponsor Club
2018 – Lezing: Lighthouse club
2016 – Tentoonstelling: The promise of the office – Dutch Design Week 2016
Jurypanel
2023/2024 – What If… Public space in Eindhoven visualized the city’s role as Dutch Design Capital
2022 – Next Step Award
2020 – Young Talent Award – ARC20
Publicaties Online
2025 – ArchDaily – Het Streek Lyceum
2025 – De Architect – Het Streek Lyceum
2025 – Stedebouw & Architectuur – Het Streek Lyceum
2025 – ArchitectuurNL – Het Streek Lyceum
2025 – Architectenweb – Het Streek Lyceum
2025 – De Architect – Mevr. De Architect: 5 jaar later (podcast)
2025 – Zorgsaamwonen – Ruimtegenoten
2025 – Architectenweb – Ruimtegenoten
2025 – Stedebouw & Architectuur – Ruimtegenoten
2025 – De Nieuwe Ruimte – Ruimtegenoten
2019 – Archdaily – Amber Office
2019 – Frameweb – Amber Office
2019 – A.zine – Interview Janne van Berlo
2019 – Architizer – Innovation Powerhouse
2019 – UrbanNext – Innovation Powerhouse
2019 – Architectuur Bouwformatie
2019 – ArchitectuurNL – Innovation Powerhouse
2019 – GOOOD – Innovation Powerhouse
2018 – Vastgoedjournaal – Innovation Powerhouse
2018 – Dezeen – Innovation Powerhouse
2018 – Frameweb – Innovation Powerhouse
2018 – Designboom – Innovation Powerhouse
2018 – De Architect – Innovation Powerhouse
2018 – De Architect – VanBerlo Headquarter
2018 – Architectenweb – Innovation Powerhouse
2018 – Architectural Digest Russia – Innovation Powerhouse
2018 – Azure – Innovation Powerhouse
2018 – Archello – Innovation Powerhouse
2018 – Retaildesignblog – Innovation Powerhouse
Publicaties Print
2025 – Schooldomein – P28-30
2025 – Hoofd, Hart en Handen – P218-221
2024 – SHE IS COOOL – P154
2021 – de Architect: JG 52 – P122
2019 – Bouwwereld: No4 – Cover & P26-31
2019 – SPEECH: Postindustrial Russia No. 32 – P26-31
2019 – ofARCH: No 148 – P140-143
2019 – PI: No 4 jaargang 30 – Cover & P8-12
2019 – Nederlands Architectuur Jaarboek: editie 2018-2019
2019 – AIT: Büro und Verwaltung No 04 – P146-149
2019 – Architectuur NL: No 3 – P20-23
2019 – Zink Zinc No 5 – Cover & P9-25
2018 – Architecture Fachmagazine No 07 – P20-21
2018 – C3 No 398 – courthouses and cultural warehouses – P42-53
2018 – Azure magazine – June – p068-075
2018 – The Other Office 3 – Frame publications – 2018 – P343
2017 – Member-S Mag – VanBerlo & Strijp-T – 07-2017 – E9
2017 – ED – De Nieuwe energie van Powerhouse – 20.04.2017
2017 – ED – Strijp-T, van Steenkool naar Design – 09.11.2016
2016 – Stylos yearbook: Sense and Sensibility
Contact
Atelier van Berlo
Delftseplein 36
3013AA Rotterdam
+31(0)10 8001511
info@ateliervanberlo.com
Project aan het laden...
Atelier van Berlo
Delftseplein 36
3013AA Rotterdam
+31(0)10 8001511
info@ateliervanberlo.com

